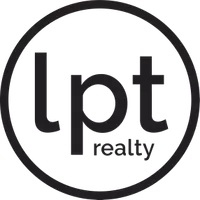4 Beds
2 Baths
2,032 SqFt
4 Beds
2 Baths
2,032 SqFt
Key Details
Property Type Single Family Home
Sub Type Single Family Residence
Listing Status Active
Purchase Type For Rent
Square Footage 2,032 sqft
Subdivision Deer Lakes Phase 3
MLS Listing ID 1046187
Bedrooms 4
Full Baths 2
HOA Y/N Yes
Total Fin. Sqft 2032
Originating Board Space Coast MLS (Space Coast Association of REALTORS®)
Year Built 2004
Lot Size 5,662 Sqft
Acres 0.13
Property Sub-Type Single Family Residence
Property Description
Location
State FL
County Brevard
Area 320 - Pineda/Lake Washington
Direction Wickham Road south past Pineda Causeway, right into Deer Lakes, past gate, left onto Hoofprint, left onto Outlook Drive.
Interior
Interior Features Ceiling Fan(s), Eat-in Kitchen, His and Hers Closets, Open Floorplan, Primary Bathroom - Tub with Shower, Primary Bathroom -Tub with Separate Shower, Walk-In Closet(s)
Heating Central, Electric
Cooling Central Air, Electric
Furnishings Unfurnished
Appliance Dishwasher, Electric Range, Electric Water Heater, Refrigerator
Laundry Electric Dryer Hookup
Exterior
Exterior Feature ExteriorFeatures
Parking Features Garage
Garage Spaces 2.0
Utilities Available Water Available
Amenities Available Pool
Garage Yes
Building
Faces Southwest
Level or Stories One
Schools
Elementary Schools Sherwood
High Schools Viera
Others
Pets Allowed No
HOA Name DEER LAKES – OMEGA COMMUNITY MANAGEMENT
Senior Community No
Tax ID 26-36-25-04-0000a.0-0023.00
Virtual Tour https://www.propertypanorama.com/instaview/spc/1046187

"Molly's job is to find and attract mastery-based agents to the office, protect the culture, and make sure everyone is happy! "






