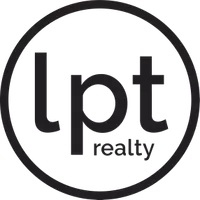3 Beds
2 Baths
1,372 SqFt
3 Beds
2 Baths
1,372 SqFt
Key Details
Property Type Single Family Home
Sub Type Single Family Residence
Listing Status Active
Purchase Type For Sale
Square Footage 1,372 sqft
Price per Sqft $171
Subdivision Ixora Park Plat No 2
MLS Listing ID 1044979
Bedrooms 3
Full Baths 1
Half Baths 1
HOA Y/N No
Total Fin. Sqft 1372
Year Built 1965
Annual Tax Amount $448
Tax Year 2024
Lot Size 9,148 Sqft
Acres 0.21
Property Sub-Type Single Family Residence
Source Space Coast MLS (Space Coast Association of REALTORS®)
Property Description
Location
State FL
County Brevard
Area 323 - Eau Gallie
Direction From the corner of Wickham Rd & Sarno, head east on Sarno. Right into Ixora Park on Ixora Dr., right on S. Hudson Cir, home is on the right.
Interior
Interior Features Ceiling Fan(s), Eat-in Kitchen, Open Floorplan, Primary Bathroom - Tub with Shower
Heating Central, Electric
Cooling Central Air, Electric
Flooring Terrazzo, Vinyl
Furnishings Unfurnished
Appliance Dryer, Electric Range, Refrigerator, Washer
Exterior
Exterior Feature ExteriorFeatures
Parking Features Attached Carport, Carport, Covered, RV Access/Parking
Carport Spaces 1
Fence Other
Utilities Available Cable Available, Electricity Connected, Natural Gas Not Available, Sewer Connected, Water Connected
View City
Roof Type Shingle
Present Use Residential,Single Family
Street Surface Asphalt
Porch Porch, Rear Porch, Screened
Road Frontage City Street
Garage No
Private Pool No
Building
Lot Description Corner Lot, Few Trees
Faces South
Story 1
Sewer Public Sewer
Water Public
Level or Stories One
Additional Building Shed(s)
New Construction No
Schools
Elementary Schools Harbor City
High Schools Eau Gallie
Others
Pets Allowed Yes
Senior Community No
Tax ID 27-37-20-53-00004.0-0012.00
Security Features Smoke Detector(s)
Acceptable Financing Cash, Conventional, FHA, VA Loan
Listing Terms Cash, Conventional, FHA, VA Loan
Special Listing Condition Standard
Virtual Tour https://www.propertypanorama.com/instaview/spc/1044979

"Molly's job is to find and attract mastery-based agents to the office, protect the culture, and make sure everyone is happy! "






